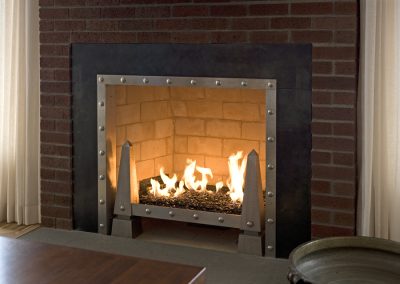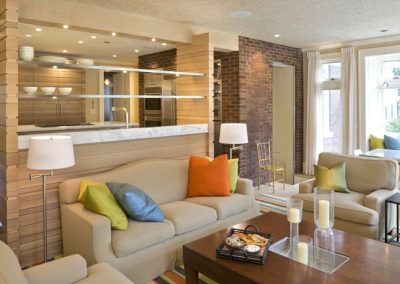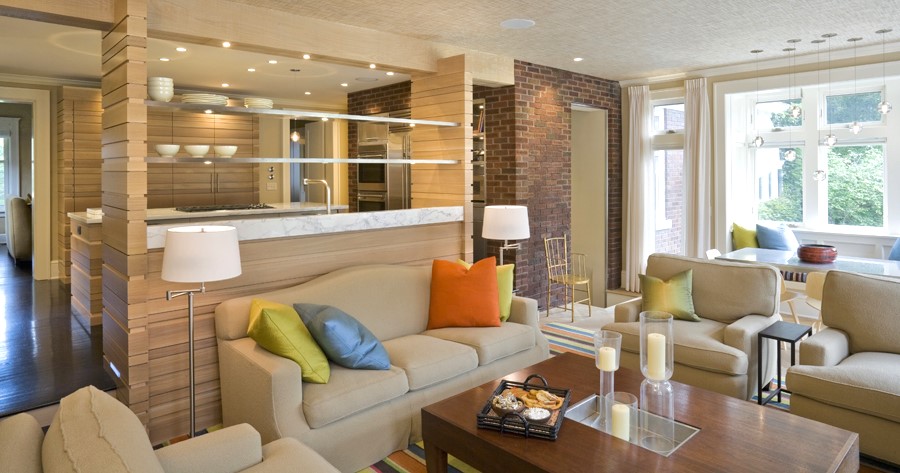
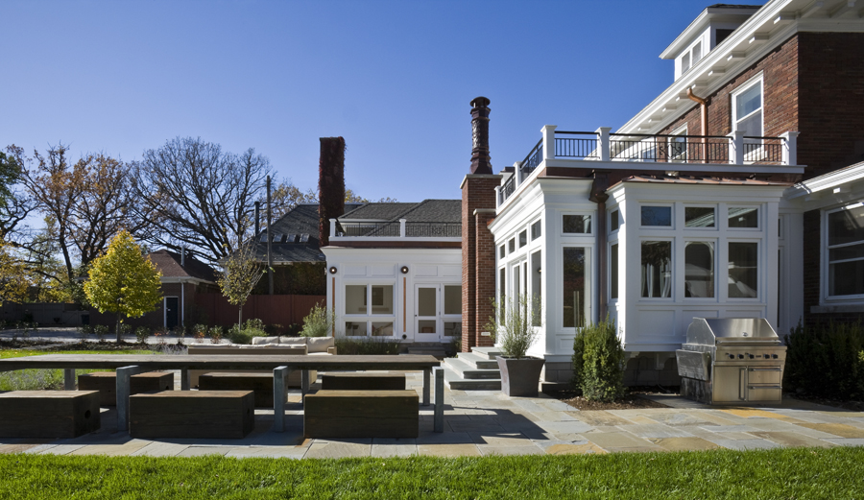
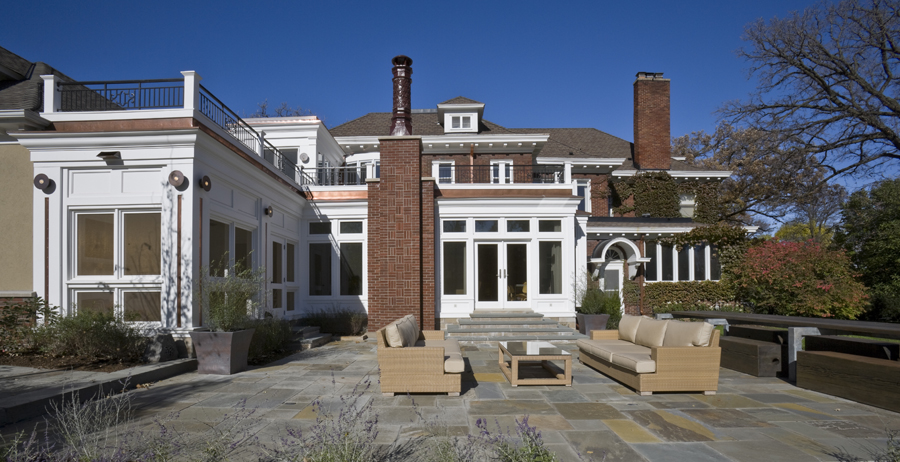
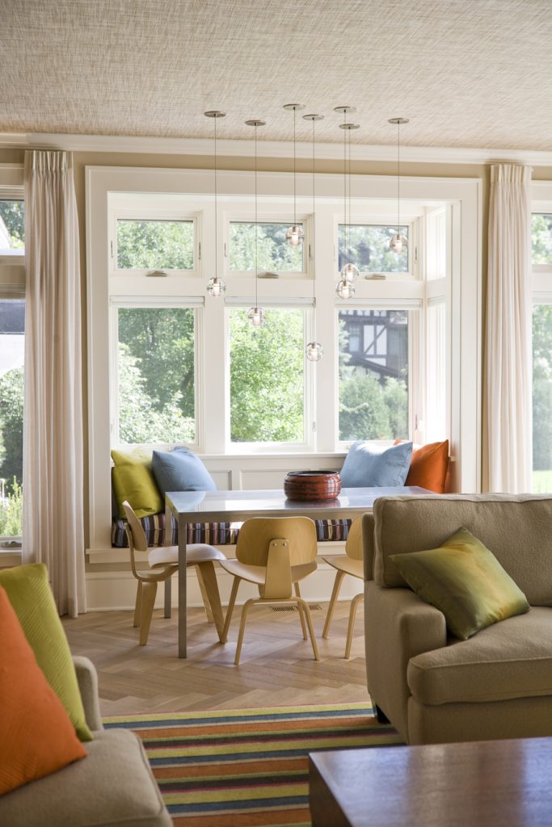
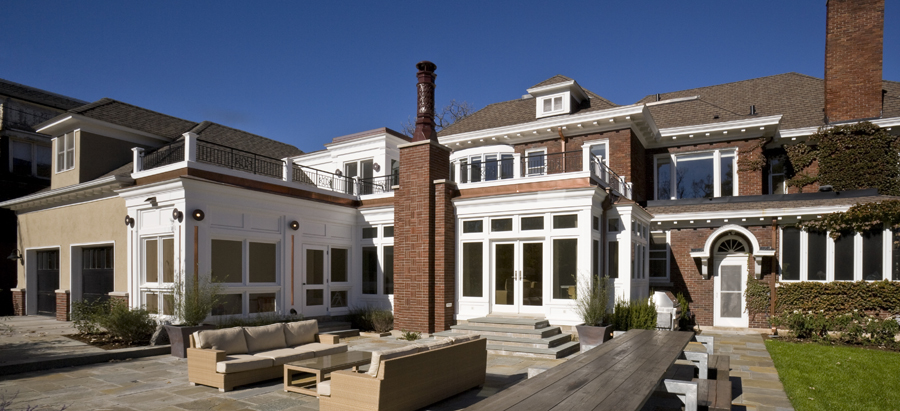
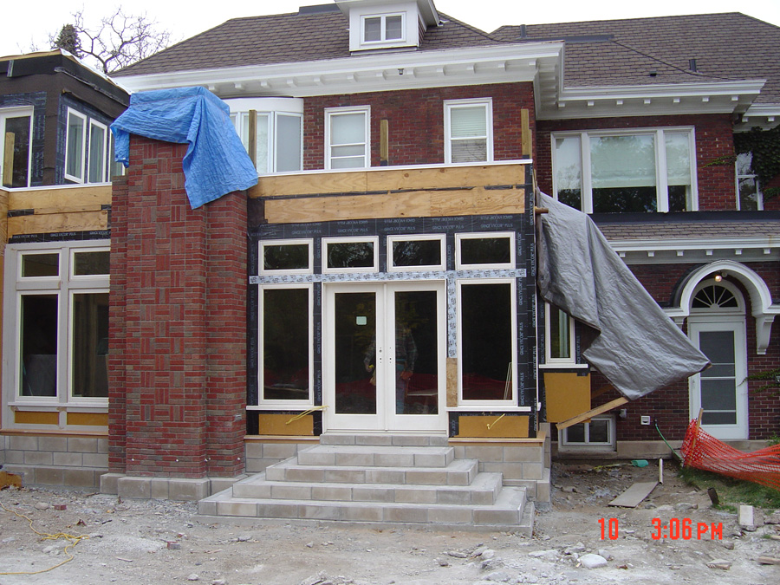
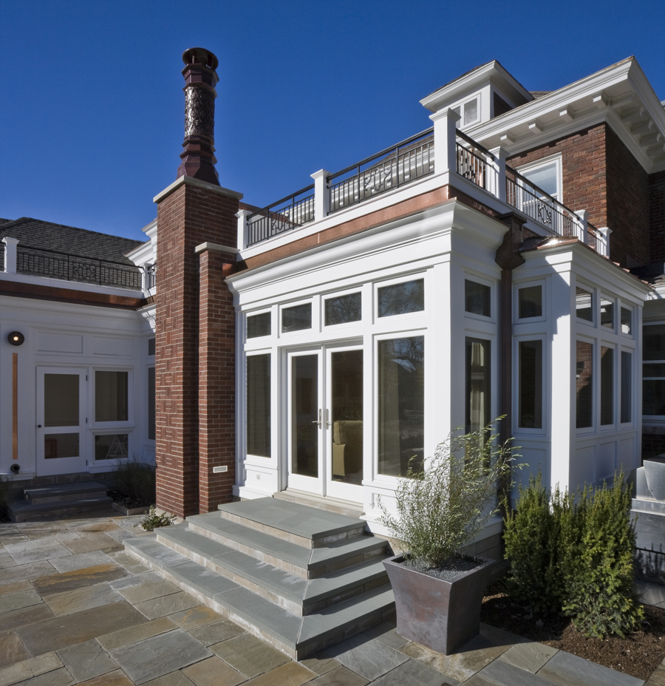
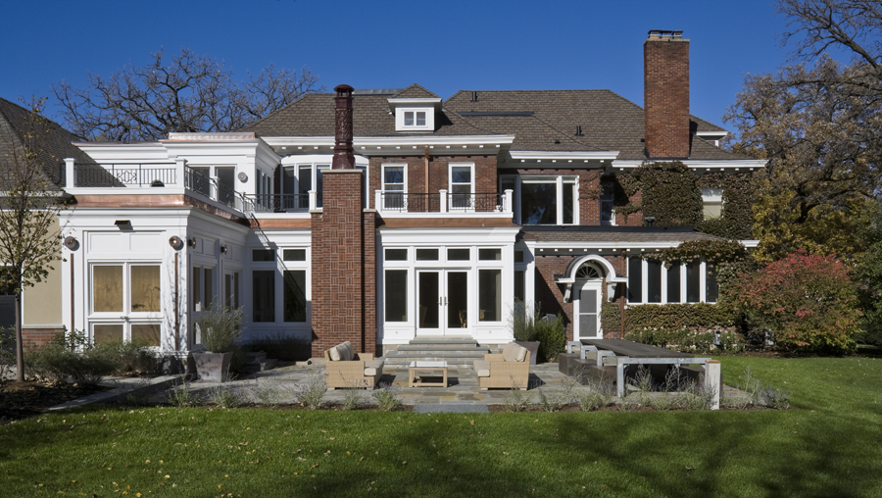
About this Project
Owners of this Minneapolis early twentieth century brick home needed a space where the family could gather daily in an informal atmosphere.
The exterior design concept focuses on the structure’s lines and proportions. Inclusion of architectural details such as moldings, metal accents and limestone were crucial in maintaining design integrity and the integration with the main structure. The chimney features a unique clay chimney pot and color matched brick to relate to the existing house. This, combined with the veranda-like roof and stately entry, captures the character and distinction of the home’s Federal style.
The interior has a relaxed and casual atmosphere surrounded by views of the patio and backyard. The full height fireplace offers the room a focal point. Its contemporary expression sets the overall tone without overpowering the room.
Project Awards
“Contractor of the Year” (COTY)
2007 Honorable Mention – Best Addition over $200,000 – National Association of Remodeling, Minnesota.
“We are so happy with the fact that the remodel doesn’t appear to be an addition. You can’t even tell that an addition was added. The way they integrated the old brick in the kitchen and incorporated our style throughout the home. It turned out wonderful.”

